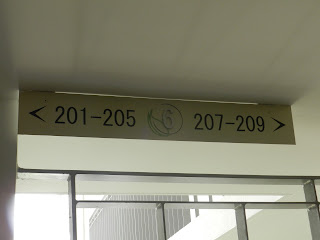Hello all! I'm back! In this final part of the story of our unit, I'll show you around our beautifully and yet affordable renovated house; designed and managed courtesy of my Dad, who is an interior designer.. Old School Style.. A job well done and we're very pleased with the turn-out of our unit.. Really what we envisioned...
Company Name
VISIONS 3 INTERIOR DECOR
Free Advertisement for him in our blog! Haha.. Anyone interested? Contact me! And I'll give you his contact for further discussion!
Walkway to Living Room
On the second photo, as we enter the unit, this is a built-in shoe cabinet with glossy white surface.
Let's move on to the living room.
Living Room
This is our living room, which as you can see, is fully furnished. Plain and simple, what we're looking for. We installed reflecting lights at the celling.
Curtains - Fabulous Curtains
Sofa - OM Furniture
Dining Table w/chairs - Star Furniture
Here is the TV console feature wall, which matches the colour tone of the whole house. We also have 3 down spot lights over the TV console for aesthetics purpose. Mounted on the feature wall is our 42" Samsung HD LED TV! Movie watching time!
As mentioned in my earlier blog, we planned to deck only the planter box of the living room balcony and here it is! We chose Iron Wood which is affordable and the most worth it.
Decking - Evorich
And at the smaller planter box near the dining table, we fill it with blocks to built-up to a certain height and added a mixture of grey and white pebbles on top of it.
Kitchen
As HDB doesn't come with a kitchen door, we installed a PD door which slides and swings open inwards to the kitchen. This is to save space and to keep the "neat" look! Entering our kitchen, on the left is our Samsung fridge! No renovation done here. We only installed the lighting for the kitchen.
Wash Area
For the wash area, we installed a tap so that I can do my cleaning duties around the house fast! We placed our Samsung washing machine over here too. (Apparently, most of our home appliances are from Samsung.. Haha..)
Walkway to Rooms
We are heading to the rooms now. In the center of walkway, we installed a spot light at the top.
Bedroom 2
For Bedrooms 2 and 3, we didn't do any renovation for it. We just installed lighting for each room. But for Bedroom 2, there is a planter box. And we decked it using the same material and also the same company as the living room blacony's planter box. We still have to install the curtains we bought from ikea recently in both bedrooms.
Master Bedroom
Welcome to the Master Bedroom! We have a storage bed placed in already. However, we have to wait for the day to "An Chuang". So our queen-size mattress is currently in another bedroom temporary.
On the sides of the bed, we have our bedside table. In the first picture, we also have a dressing table with a mirror for Laopo to doll-up! We installed 2 spotlights at the sides of the bed. We still left to install the wallpaper on to the wall behind the bed.
Bed/Bedframe - Sealy
Curtain - Fabulous Curtains
We mounted our 32" LG LED SMART TV on the wall so that we can surf the net or watch shows in our bedroom!
We also have a reflecting light on the celling on the bedroom.
In the Master Bedroom's balcony, we also decked the planter box. In the second picture, we chose an outdoor lamp lighting for the balcony. Nice right?!
Door Stopper (Courtesy from Mommy)
A cute door stopper from my Mum! Thanks Mommy!
So, that's all for the house! A couple of places I didn't show (eg. Toliets, Bomb Shelter) because really nothing much to show. Hope you find our place nice cause we really love our place! :)
A good job done by my Dad! If you're interested in securing his services, let me know!

















































